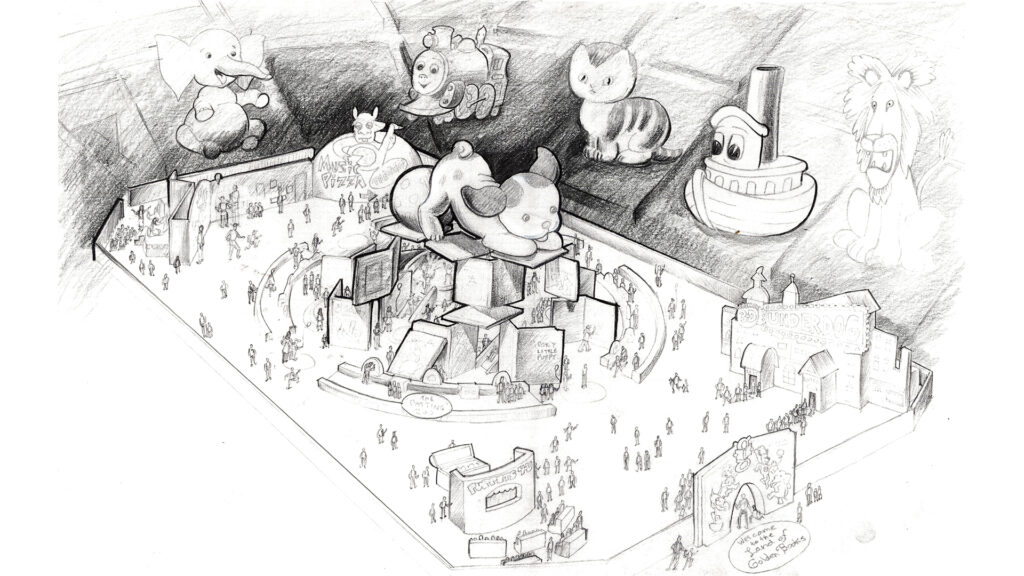Conceptual Design: The Process of Arriving at Schematics
Transitioning from conceptual design, often captured through hand sketches, to schematic design in the realm of architectural design marks a pivotal phase where ideas solidify into tangible plans. Conceptual sketches serve as the initial seeds of creativity, embodying the raw essence of the envisioned construction. These sketches capture the one’s imagination, explores spatial relationships, forms, and design concepts in a rapid way.
However, as the project progresses, the need for precision and clarity becomes a necessity. Schematic design takes the essence of these sketches and translates them into structured, hardlined drawings. Plans, sections, elevations, and perspective drawings emerge with defined dimensions, materials, and spatial arrangements, offering a comprehensive visualization of the proposed design. This transition represents a shift towards a more refined and detailed understanding of yourl vision, laying the groundwork for further development as seen in the later phases of Design Development, Construction Drawings, Permit drawings as needed and the eventual construction of the project.

